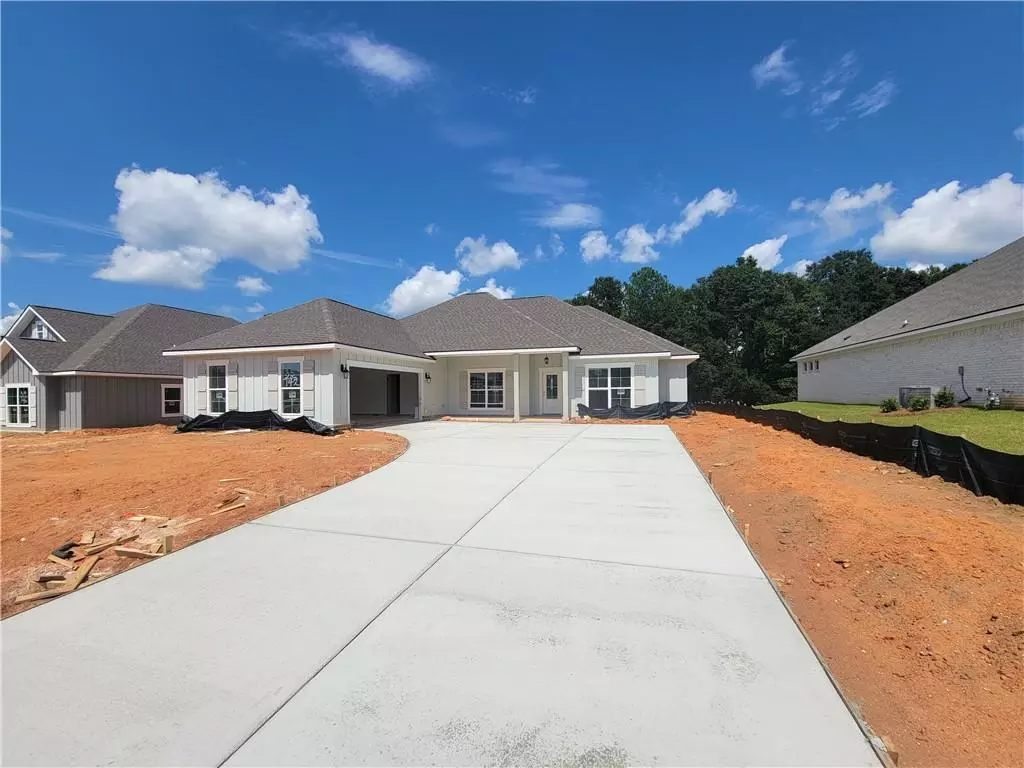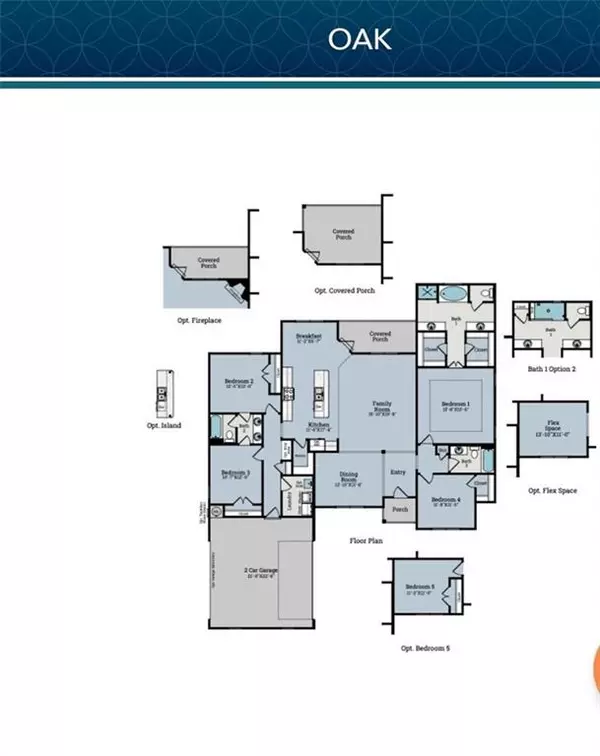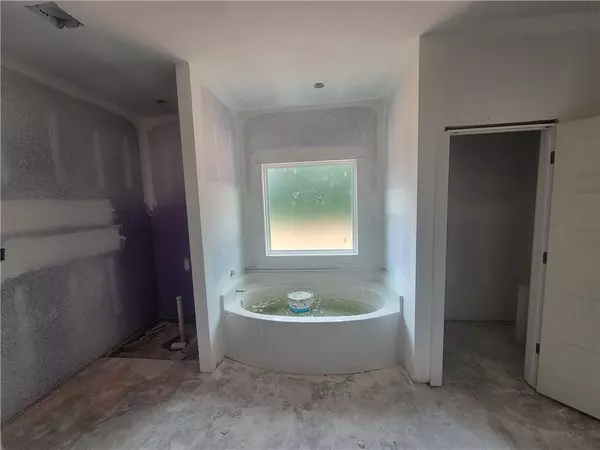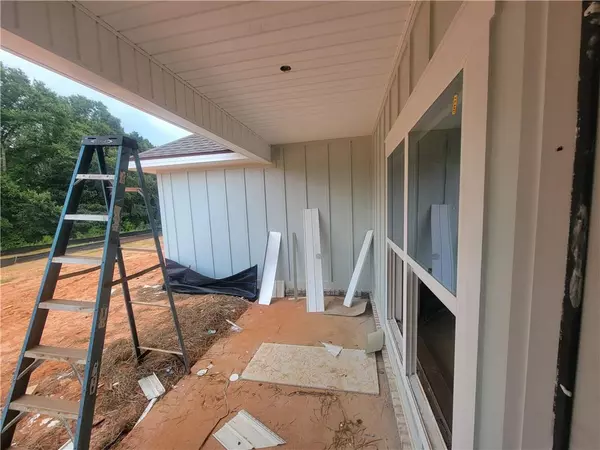Bought with Karly Dunlap • EXIT Realty Lyon & Assoc.Fhope
$480,000
$482,803
0.6%For more information regarding the value of a property, please contact us for a free consultation.
4 Beds
3 Baths
2,261 SqFt
SOLD DATE : 10/26/2023
Key Details
Sold Price $480,000
Property Type Single Family Home
Sub Type Single Family Residence
Listing Status Sold
Purchase Type For Sale
Square Footage 2,261 sqft
Price per Sqft $212
Subdivision The Tracery
MLS Listing ID 7208708
Sold Date 10/26/23
Bedrooms 4
Full Baths 3
HOA Y/N true
Year Built 2023
Annual Tax Amount $682
Tax Year 682
Lot Size 0.264 Acres
Property Description
Hurry the Oak floor plan by Truland Homes in Fairhope's newest Truland Subdivision, The Tracery won't last long. The home sits on one of Tracery's remaining exterior lots backing up to the wetlands. This home is spacious, bright, light and open to detail; from the engineered hardwood flooring to the six foot windows, ten foot ceilings, the walk-in closets to the over-sized pantry, the energy efficient mechanicals to the cozy living room fireplace, this home is destined to be your perfect Fairhope home. Enter through a fiber-glass glass door with a combo lock and brush nickel knob on front door. A Ring doorbell adds another security feature. Open floor plan great for entertaining your guest from the kitchen or keep a watch of the kids. The Oak provide two bedroom on one side of the home and another with the master on the other. The crown molding in the home and wainscoting in the dinning room gives a distinguished feel. Large master with a vaulted ceiling. A master bath with double vanity, tile shower, garden tub and walk- in closet. A spacious courtyard entry 2 car garage that provides the needed space for vehicles or toys. Right outside your garage you have a mud bench for you or the kids to drop your items. Spacious laundry and walk- in pantry. Kitchen has Samsung appliances, granite, elegant crafted white cabinets, under mounted sink and Delta faucet. The Great room is great for entertaining with a gas fire place as a centerpiece. A covered back porch the perfect spot to enjoy your back yard view. Gold Fortified Certification, along with the comfort of a Builders insured Home Warranty. Fairhope Single Tax land. Estimated Completion November/December 2023.
Location
State AL
County Baldwin - Al
Direction Traveling South on AL-181, turn left on Gayfer Rd Ext. Traveling north on AL- 181, turn right on Gayfer Rd Ext. Keep straight until you end at the stop sign at Lawrence Rd. Turn Left on Lawrence Rd. Turn left on Ornate Ave. Home will be located at the corner on lot 35.
Rooms
Basement None
Primary Bedroom Level Main
Dining Room Separate Dining Room
Kitchen Breakfast Bar, Breakfast Room, Cabinets White, Eat-in Kitchen, Pantry Walk-In, Stone Counters, View to Family Room
Interior
Interior Features Entrance Foyer, High Ceilings 10 ft Main, Tray Ceiling(s), Walk-In Closet(s)
Heating Central
Cooling Ceiling Fan(s), Central Air
Flooring Carpet, Ceramic Tile, Hardwood
Fireplaces Type Family Room, Gas Log
Appliance Dishwasher, Disposal, Electric Oven, Electric Water Heater, Gas Range, Microwave
Laundry Laundry Room, Main Level
Exterior
Exterior Feature None
Garage Spaces 2.0
Fence None
Pool None
Community Features Homeowners Assoc, Near Shopping, Sidewalks, Street Lights
Utilities Available Electricity Available, Natural Gas Available, Phone Available, Sewer Available, Underground Utilities, Water Available
Waterfront Description None
View Y/N true
View Trees/Woods
Roof Type Shingle
Total Parking Spaces 6
Garage true
Building
Lot Description Back Yard, Front Yard, Landscaped, Level
Foundation Block, Slab
Sewer Public Sewer
Water Public
Architectural Style Craftsman
Level or Stories One
Schools
Elementary Schools Fairhope East
Middle Schools Fairhope
High Schools Fairhope
Others
Special Listing Condition Standard
Read Less Info
Want to know what your home might be worth? Contact us for a FREE valuation!

Our team is ready to help you sell your home for the highest possible price ASAP






